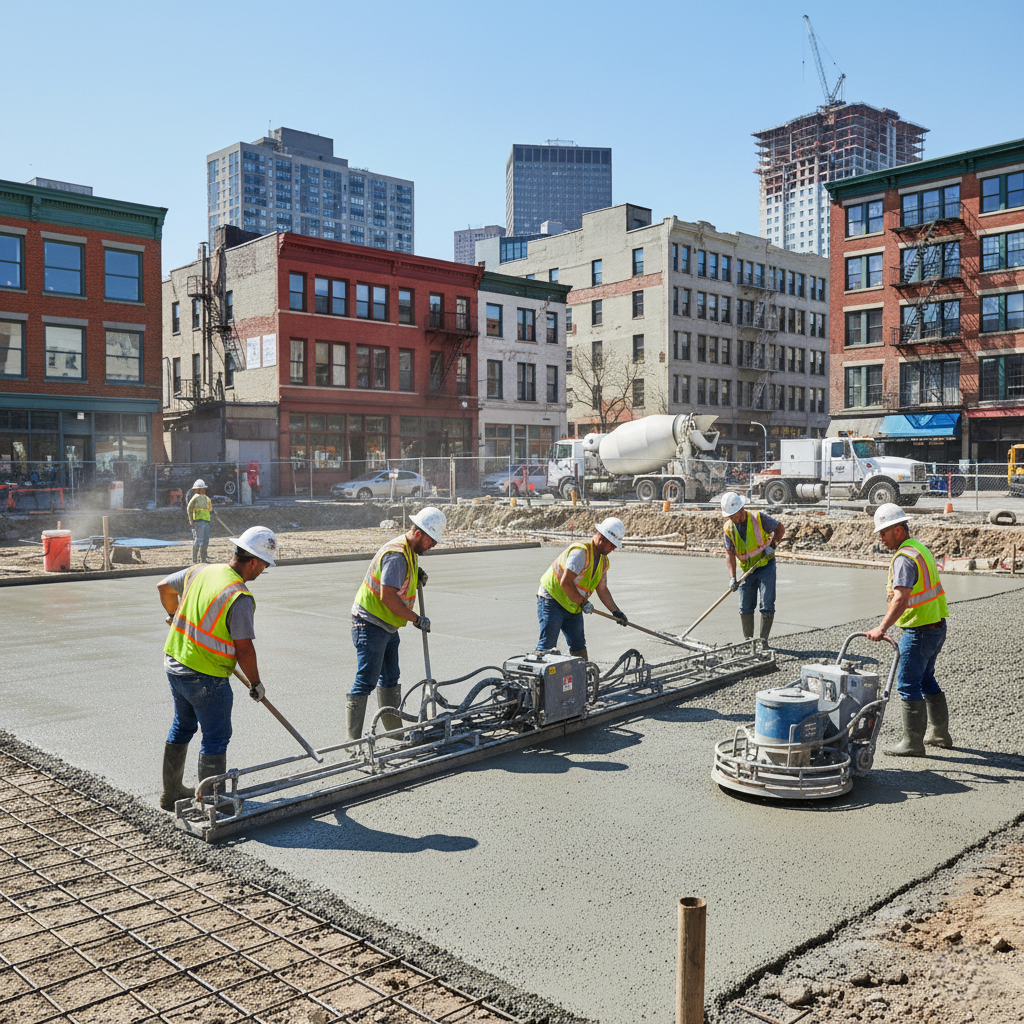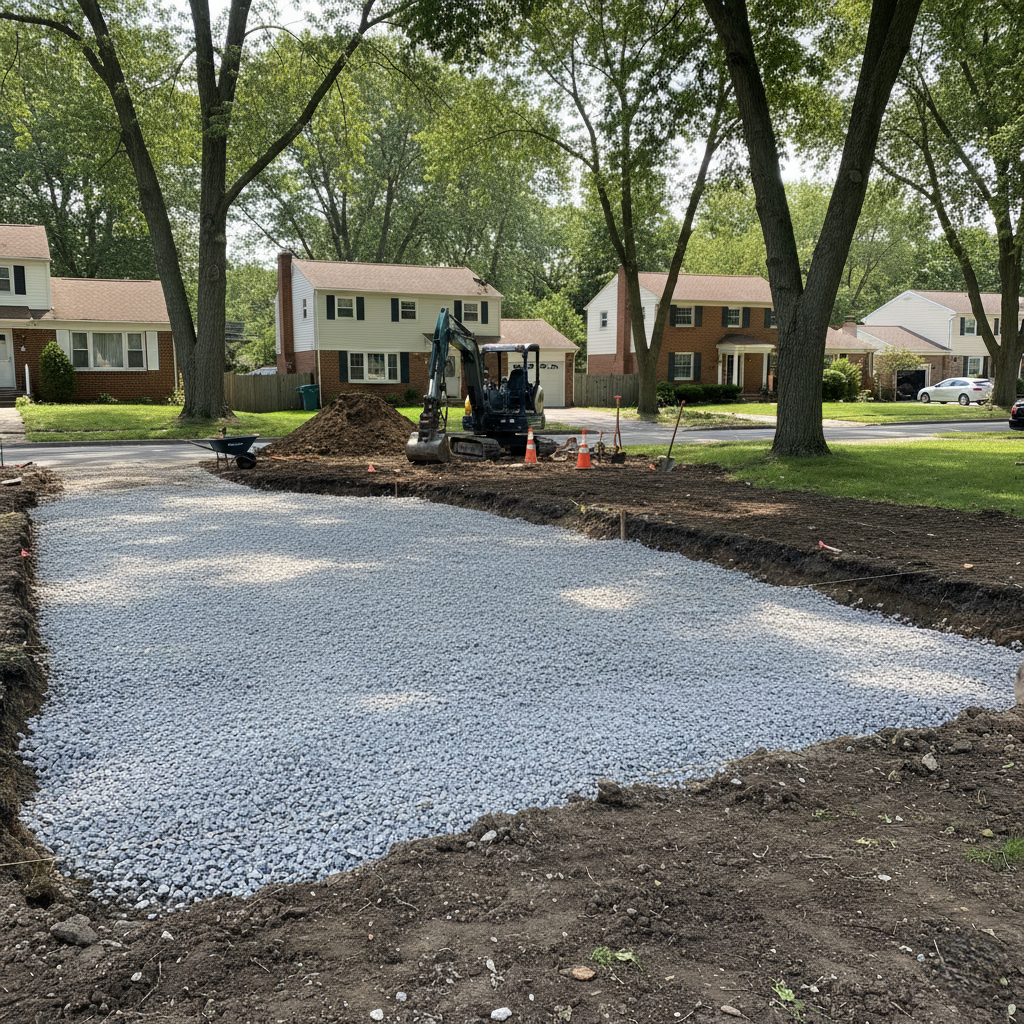
How to Prepare the Site Before Pouring Concrete in Union City, NJ
Pouring Concrete Union City
Quality and proper site preparation are the first steps toward a successful concrete project in Union City. Site preparation in Union City requires an understanding of local soils, drainage requirements, as well as local building codes and ordinances. Contractors who prepare sites professionally are able to ensure their work does not create future structural problems and complies with all Union City building codes. Contractors can provide quality construction by thoroughly excavating, grading, and installing bases, which will allow for a strong and durable concrete pour that will stand for decades. The large urban area and variety of topographic features within Union City also present numerous challenges that can only be successfully handled by contractors who have experience in this area and utilize specialized equipment and techniques.

Understanding the Geology of Union City’s Soils
The geology of the Union City area greatly affects what is required for the preparation of the site before the concrete construction process. The area contains primarily clay-rich soils along the Hudson River waterfront and transitions into sandy loams as you move up in elevation. The differing soils affect the drainage of the site, the amount of compaction required for the base materials, and how deep the excavation will be. If your property is close to the Palisades, it may have to contend with rocky formations, which would require specialized equipment to properly excavate.
Site Testing and Analysis
All types of concrete work require knowledge of the bearing capacity and drainage characteristics of the soil. Professional contractors perform percolation testing to measure the rate of water infiltration and to identify if there are any potential drainage problems. Areas that experience poor drainage require enhanced base preparation and may also require the installation of French drains or other water management systems.
Drainage and Water Management
Proper drainage planning is essential in preventing water from accumulating and undermining the concrete foundations, and causing settling issues. The varying elevations in Union City require careful grading of the site so that water will drain away from the concrete installation. For example, homes located near Lincoln Park or along Boulevard East may require additional considerations for stormwater management compliance.
Pre-Construction Site Evaluation
Before beginning the site preparation process, an initial site evaluation is performed to identify any potential issues or difficulties that may occur and to determine the site preparation requirements for that particular site. Contractors assess the site by examining existing vegetation, the locations of utilities, and the composition of the soils to create comprehensive site preparation plans. This process includes measuring the slope of the land, identifying the high and low points on the site, and determining the best methods for draining the water from the site once the concrete has been poured.
Marking Utilities
The New Jersey 811 service allows contractors to mark the location of underground utilities. As Union City has many underground utilities, it is vital to mark the locations of these utilities carefully to avoid any unnecessary disruptions to the site preparation process. It is recommended that contractors allow 48–72 hours for the utility marking to take place prior to performing any excavation work.
Obtaining Permits and Conducting Initial Inspections
Most concrete installations require a permit from the Union City Building Department, especially if the installation affects the drainage of the site or the public right-of-way. To obtain a permit, the contractor must submit a detailed plan of the site indicating the intended depth of excavation and the proposed modifications to the drainage of the site. A representative of the Building Department conducts an initial inspection of the site to verify that the contractor has complied with the local building codes before commencing work.
Excavation and Site Clearance
Once the site has been evaluated and permitted, the professional excavation of the site can begin. The first step is to accurately measure and mark out the boundaries of the excavation area as indicated by the approved plans. Once the boundaries have been established, the contractor removes the existing vegetation, topsoil, and any other organic matter that may exist in the excavation area that can decompose and cause settling. The typical depth of the excavation is 6–8 inches below the planned finished surface of the concrete to accommodate the base materials and to ensure that adequate drainage occurs.
Due to the confined space of many lots in Union City, the preferred type of mechanical excavation equipment is a compact excavator or a skid loader. Both of these types of equipment limit the amount of damage to the surrounding landscape and provide sufficient force to remove the soil efficiently. Hand excavation may be necessary in areas where the presence of utilities restricts access or where trees or shrubs prohibit the use of heavy equipment.
Removing the Soil from the Site
A large volume of soil is removed from the site during the excavation process. Due to environmental concerns and regulations, this soil must be disposed of appropriately. Typically, the contractor arranges for the soil to be disposed of at a designated site or coordinates with the homeowner for the relocation of the soil to another part of the property. In cases where the soil is free of contaminants and is acceptable for reuse, it may be used for landscaping purposes.
Establishing the Slope and Grading of the Site
The establishment of the proper slope and grading of the site is vital to ensure that adequate drainage occurs and that the site complies with the specifications for the concrete installation. The slope of the site should be designed such that water flows away from the structure and any walls of the buildings. The use of laser levels and transits assists the contractor in establishing the correct grade elevation throughout the site.
Installation of Base Materials
Properly prepared bases provide the structural support and drainage necessary for successful concrete installations. The typical base consists of 4–6 inches of crushed stone or gravel, which is selected based on its ability to drain properly and to be compacted effectively. Materials that meet American Society for Testing and Materials (ASTM) specifications provide consistent performance and long-term stability when subjected to the loads from the concrete.
Installation of Sand Level Courses
Sand level courses provide a smooth, even surface for the placement of the concrete and assist the contractor in achieving the desired thickness and texture of the finished concrete. The fine sand is spread over a compacted stone base and creates an excellent environment for producing consistent concrete thicknesses and finishes. The sand layer is usually 1–2 inches thick, and the contractor must carefully screed to maintain the proper elevations.
Quality Control and Final Inspection
Professional quality control measures are taken to verify that the site preparation has met all specifications before pouring the concrete. Contractors conduct a thorough inspection of the site to verify that the excavation was made to the correct depth, the base has been properly compacted, and the forms have been correctly placed. Any deficiencies found must be corrected before continuing with the concrete pour.
At Union City Concrete Works, we recognize that to deliver superior-quality concrete installations, the site preparation process must be done meticulously. Our experienced staff follows time-tested preparation protocols that ensure our customers receive high-quality, durable results from each project.



